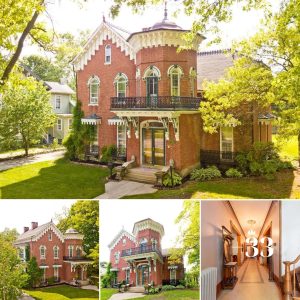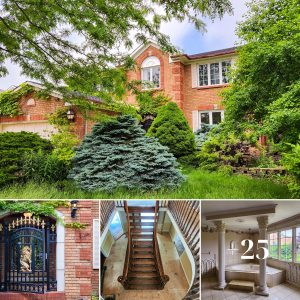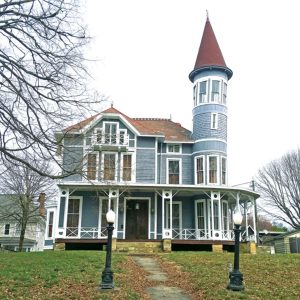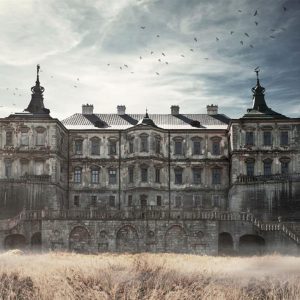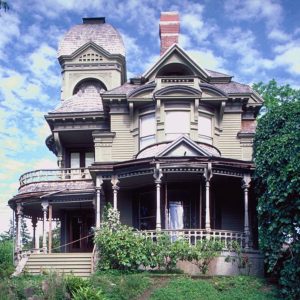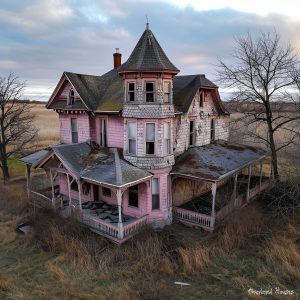
Designed by architect G.W. Hewitt and built in 1885 for Henry Houston, this unique Queen Anne Victorian manor is pending sale after hitting the market for $815,000 in early-October. Set on a 0.47 acre property in the Tulpehocken Station Historic District, this 6,963 square foot residence has been meticulously cared for and often appears on house tours. Exquisite Victorian era detail throughout complemented by 21st century systems including a new 21-foot x 16-foot eat-in sunlit kitchen, high-efficiency heating and cooling and new bathrooms. All located in a cordial charming Germantown neighbourhood graced with history that goes back to 1683, richness of architecture, ease of public transportation, and caring community. House features include high ceilings, stunning crown molding, high-end historic wallpaper, oak flooring, 8 fireplaces (2 gas-others not used), extra first floor rooms, spacious bedrooms and a third floor private apartment.
The main floor includes the entry hall, large living room with exits to both front and side porches, handsome fireplace mantel, private parlor, often spoken of as the music room, with gas fireplace and leaded glass bay window, sunny formal dining room that could seat 12 easily with gas fireplace and pocket doors, butler’s pantry with walls lined with cabinetry, 2nd pantry/craft room, huge eat-in kitchen, with abundant cherry cabinets, granite counters, gas cooking, high end energy-efficient appliances and antique wood-burning closed range commonly known as a kitchener in the 1880’s when this house was built, laundry room with front-loading washer and dryer and fabulous tin-stamped ceiling, steps down to basement, 14-foot x 13-foot sunroom recently added with a wall of convenient, deep storage closet (great for bikes, outside furniture, etc.) and 2 walls of glass that drink up southwestern light. There are exits to the gardens both from the sunroom and the kitchen.
The second floor includes 3 very large bedrooms with closets and access to two updated bathrooms. One of the bedrooms has door to 2nd floor wrap-around porch. Two of the bedrooms have fireplace mantels. Small room, most recently used as a craft room with its own fireplace mantel. Very large family room measuring 15-feet x 30-feet with built-in shelving and wainscoting. The 3rd floor offers 4 large bedrooms, a large combined dining/kitchen area, 2 bathrooms, and large separate sitting room. This can be a private apartment since it is not only accessed from the main house, but it also has a private staircase with private entrance on the driveway side of the house. Full unfinished basement for utilities, storage, workshop with bilco door exit to outside. There are 2 high-efficiency HVAC systems for front and back of the house. Tankless gas on-demand hot water heater. Two separate 100 AMP electric services (1st and 2nd floors together/3rd floor) with circuit breakers. Much of the knob & tube wiring has been replaced. The half-acre property is sumptuously landscaped with broad green lawns, flowering trees and perennials. Off-street parking for at least 6 cars. The property is pending sale and on the market for $815,000 with Loretta C. Witt of Berkshire Hathaway HomeServices Fox & Roach Chestnut Hill. Photography and information found on agent’s listing.






































































