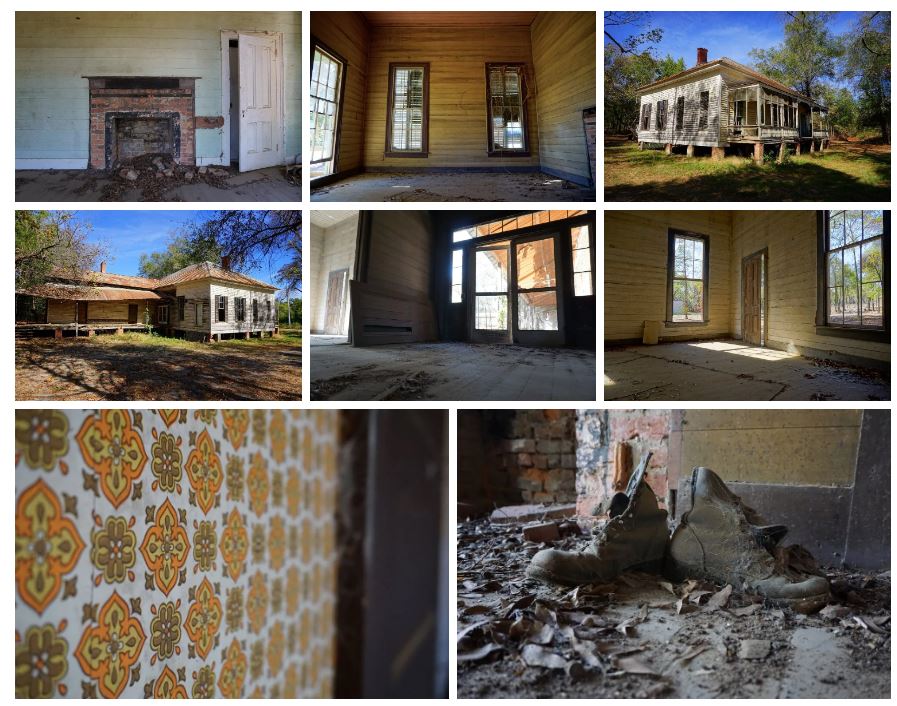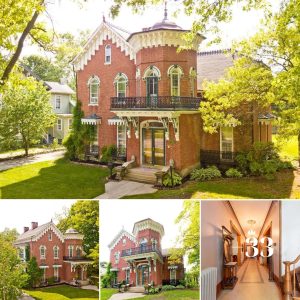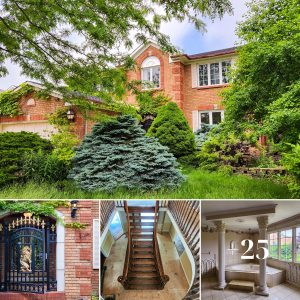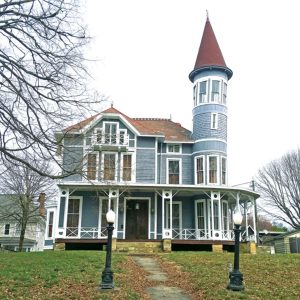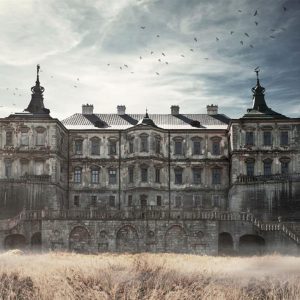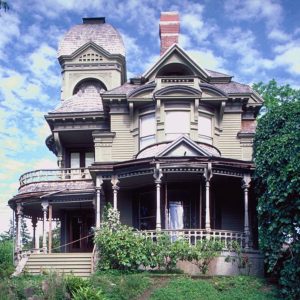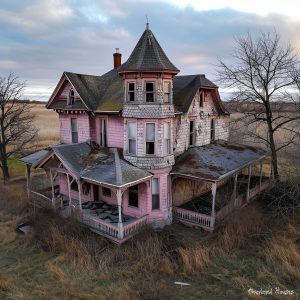
C.H. McLendon Home | Russell County Alabama | c. 1870
Construction on this home is thought to have begun in the 1860s, just before the outbreak of the Civil War, and wasn’t completed until 1870. Owned by the McLendon Family, the large farming parcel that surrounded this home was maintained through tenant labor in the Sharecropping Era that followed the War.
Back then, farmers (and their families) who weren’t wealthy enough to own their own land would work as farmers and live on the land of larger parcels, in exchange for portions of their crops.
As you walk in the front door of the single-story box-like structure, you’re greeted by a high-ceilinged central hall with identical rooms on either side.
The walls are sheathed in wide smooth, painted boards as a breeze circulates, effectively cooling the massive space.
In the early 1900s, an extension was added onto the back of the home, creating a large rambling side that would help to accommodate more people.

A detached kitchen structure was built to the back of the home that still stands today.

At one point, multiple families lived off this land in housing that was much more modest than this home, which would have been the center of the operation.

Next to it used to stand a farm store where tenant farmers would exchange payment coupons for goods that they needed. From records that were kept of the farm, we can learn a lot about what the day-to-day was like for the people who farmed here.
And it’s clear that life on the farm wasn’t easy. As the decades wore on, farm laborers left for jobs in factories and it became difficult to keep up the work that was needed on the farm. In a letter dated 1940, Charles Hatton (C.H.) Mclendon laments about the difficulty of finding labor to keep the farm afloat. He mentions low wages and a lack of skill in the area.
He writes: “Common sense, reason, and judgment will show us that we have certainly got to change and change fast our ways and methods of farming now and in the future.”
C.H. would die in 1967 and the farm shut down in the subsequent years. By the 1980s, it was being used as a hunting camp until it fell into complete disrepair for many years.

