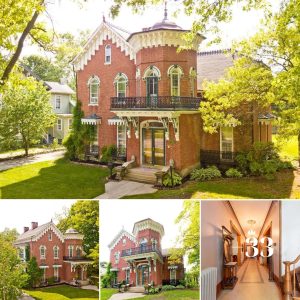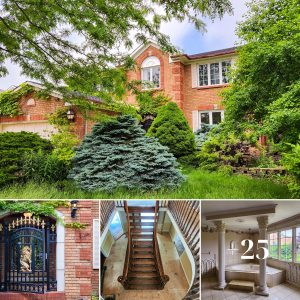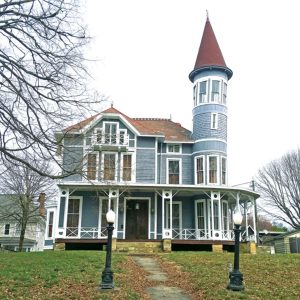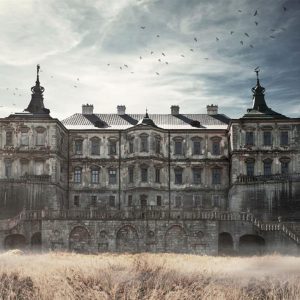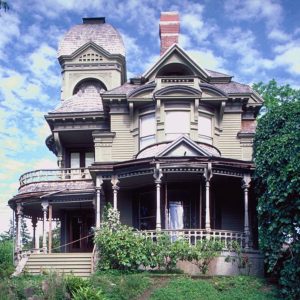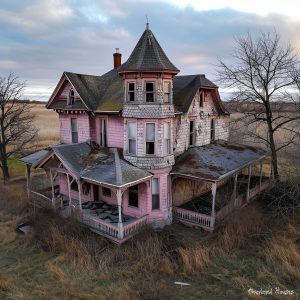Ellen Flannery is originally from Washington, North Carolina, and while she and her husband, Pat, were visiting from their former home city of Phoenix, Arizona, they fell in love with a historic home in the area.
They first saw the house in spring 2018, and they purchased it in the summer of that year. Though the home needed an extensive renovation, it had many beautiful historic features, like original fireplaces and light fixtures, that were worth saving.
The previous owner was born and raised in the home, but hadn’t lived there for about 40 years. Many of the wood floors had rotted, the wallpaper was peeling in many rooms, and they found mold all over.
The Flannerys worked with a contractor who helped them with the larger parts of the renovation, but they did much of the work themselves, including a remodel of the kitchen.
After the renovation was complete, the Flannerys’ real estate agent, Scott Campbell, nominated them for the Terrell Award for Best Residential Rehab, which is given out by the local historic preservation committee, and they received an honorable mention.
Take a look at the incredible before-and-after photos of their stunning renovation.
“I fell in love with the house as soon as I walked in,” Ellen Flannery told Insider. “It needed a lot of TLC, but it had a lot of character.”
The Flannerys bought the house in summer 2018 for $85,000.
Their realtor, Scott Campbell, told Insider, “They weren’t afraid of a rehab, and I said, ‘That’s great because its a major rehab.'”
He added that the home was a great find because “it hadn’t been remodeled and ruined, it was all right there and just needed to be renovated and rehabbed.”
The Flannerys knew that they would have to redo “pretty much everything,” since the home hadn’t ever been remodeled or renovated.
“We found out that the outside of the home only ever had one coat of paint on it, and it was built in 1927. The paint was peeling and chipped, the gutters were hanging off outside, and there were wasp nests all around the eaves,” Pat Flannery said.
When Pat Flannery started renovating inside the home, he found that “there were critters all inside the walls,” and all the plaster needed to be redone.
He found nests for mud daubers, a type of wasp, throughout the walls of the home.
“They create these mud nests with little holes throughout,” he said.
Additionally, “the plaster was peeling in multiple spots because it needed a new roof, and though the shingles were not off, it was leaky, and the resulting damage in the interior meant it all needed to be redone,” he said.
Though there was much work ahead of them, some original details of the home, like the staircase, needed only to be restored rather than redone.
The Flannerys hired a local contractor, Matt Sopher, of Turning Point Renovations, to help with the plaster work, wall reconstrcutions, window fixes, and floor refinishing. He also rebuilt the front porch.
“He said he really liked working on it because it had never been messed up by anybody — it was the original,” Ellen Flannery said.
“The house had hardwood floors throughout, but they had been covered over with carpeting for years and years,” Pat Flannery said.
“The carpeting in here was a green sculpted carpet and it was very musty smelling. We didn’t know a whole lot about the floors before peeling up that carpet and we had some happy surprises,” Ellen Flannery said.
Her husband added, “The floors are gorgeous, all they really needed was to be sanded and refinished.”
The fireplace, pictured above, was also kept in its original form.
The Flannerys’ contractor had to work with the town’s historic preservation committee to make sure the renovation didn’t disrupt the home’s historic features.
“Fortunately, that was the good thing about hiring a local contractor. Our contractor specializes in historic homes and he worked closely with the historic preservation committee so everything was approved,” Ellen Flannery said.
Pat Flannery added, “You have to jump through some hoops, but they keep the character of the neighborhood intact.”
The kitchen had a washing machine sitting in the middle of the floor, pictured left, and wasn’t in great shape.
“There was a lot of disrepair just from sitting with no use for many years,” Ellen Flannery said.
Pat Flannery redid most of kitchen by himself. “I’m retired so I have the time to do it now,” he said. The Flannery’s contractor, Matt Sopher, hired subcontractors who built and installed new kitchen cabinets.
“The kitchen was the original since a remodel in the late ’40s or early ’50s,” Ellen Flannery said.
“It looked like it hadn’t been maintained a whole lot because of the absence of people, but a lot of the original features were intact, and it had never had any major remodeling or even minor remodeling done, so everything had its original integrity,” she said.
The Flannerys had done some remodeling in the past, but this was their first major undertaking.
“We have done remodeling projects, but we’ve never done a job like this where the house was a complete fix up. In Phoenix, we had two homes that we had done some fairly major remodeling on, but the homes there were much newer,” Ellen Flannery said.
They kept the original tile tub and sink in the upstairs bathroom, and just repainted and wallpapered the space.
“We decided we wanted to get rid of the lead paint that was in the interior and I wore a respirator because I didn’t want to get sick from that. It took a long time. I stripped everything and did all the caulking. Ellen did some stenciling for the wallpaper,” Pat Flannery said.
All the plumbing had to be redone so it met current standards.
“They pulled out all the old iron plumbing,” Pat Flannery said.
The bathroom, pictured above, was in a tiny closet and the Flannerys had to make sure that it could be retroactively approved since it didn’t fit current code standards.
The house’s electrical had to be rewired and brought up to code, as well.
They were able to keep some of the original light fixtures, as pictured above.
“We had two chandelier pendant lights from the ’20s that we kept,” Ellen Flannery said.
Pat Flannery restored some old doors, as pictured below, which gave the house a historic feel even after the remodel.
“I refinished the doors, and we refinished old doors that we found on the property,” he said.
His wife added, “When we were exploring the old garage that is from around 1900, that used to be a mule shed or carriage house, we found a bunch of old doors out there.”
The Flannerys received an honorable mention for the Terrell Award for Best Residential Rehab for their renovation.
The Terrell Awards recognize property owners who make a particular effort to preserve history in the City of Washington, according to the Washington Daily News.
The Flannerys realtor, Scott Campbell, nominated them for the award in June, and though the winners had already been chosen, Campbell and the town’s historic preservation planner, Domini Cunningham, decided that the home deserved an honorable mention.
“They repaired or shored up the great stuff you want to save. They kept the bones in place and put bandages where they needed to. They did a terrific job, I’d live there in a heartbeat,” he said.
It took the Flannerys about 18 months to renovate the home, and they said they spent about $90,000 on the work.
The renovation cost more than the house did, but Pat Flannery said, “I’m pretty confident we could get our money back out of it if we needed to.”
