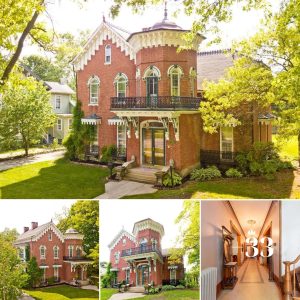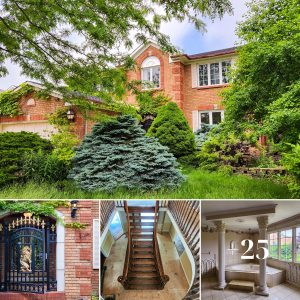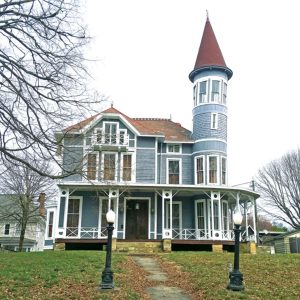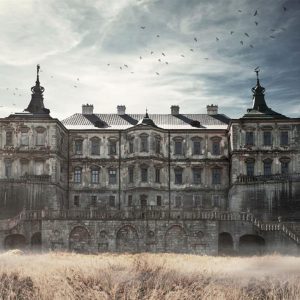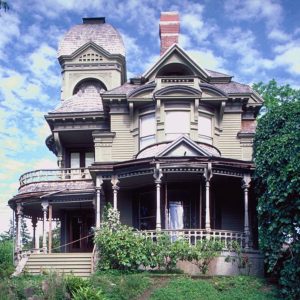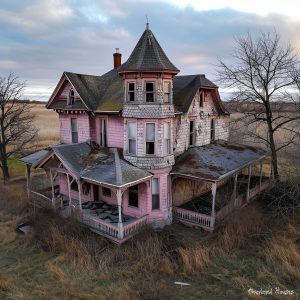Incredible 200 year old Classic Abandoned Southern Plantation House in Georgia
Read more: Crossroads Farmhouse Condemned in Georgia

Lewis-Callaway-Odum House | Tattnall County, GA | c. 1850s, 1880s
Built by some of the earliest settlers to this area, this home began as a 2-story log house that was expanded over time. It would eventually sit at the center of a small but vibrant rural community where it sheltered a prominent farming family.
History of the Area
This area of Georgia had long been occupied by the Creek Indians who used the natural land paths along the rivers to hunt and trade. In 1768, the Burkhalter Family settled in the area on 400 acres and established a route that paralleled the original native one. The road, which became known as the Burkhalter Road, would eventually connect to Pensacola Florida, and became an important route for stagecoaches in the 1800s as more settlers began to show up.
The Lewis Family
One of the earliest families to settle along here, known back then as the Longview District, was the George Lewis Family. George had been born in Duplin County, NC before relocating to Richmond County, GA where he enlisted as a soldier in the Revolutionary War in 1779 as a very young man.
His family, including at least 4 children and his wife, moved into this part of Tattnall County along the Burkhalter Road around 1818 along Cedar Creek. His grandson, James Pierce Lewis, would carry on the Lewis Family tradition in this area by building a two-story log home near here in the 1850s. The logs were hand-hewn from timber on site and likely milled at the family sawmill nearby.
The Callaway Family
In the 1860s, James and his family relocated to Florida and sold the house to John Randall (JR) Callaway.
John moved this home about 1 mile from where it originally sat to this site, where it became the center of the community, then known as Cedar Creek.

Shortly after, he married Nancy Glisson and they began to grow what would become a large family here at this crossroads. The couple would have at least 8 children, all of whom were born in this house and would live out their lives in the surrounding area. And in order to make enough room for everyone, John would expand the log cabin throughout the 1880s, the marks of which are still evident today. The original structure, which is the south portion of the home now, as well as the new additions, were then enclosed in clapboard.

Development of the Crossroads
And as their family grew, so did the community around them. According to one local history, J.R. Callaway was “an active church member, deacon, farmer, brick mason, and sawmill operator who was always willing to lend a helping hand to his neighbors and community. So it’s not surprising that when the first post office was opened here in 1877 called Cedar Creek P.O., J.R. Callaway signed up to serve as the first postmaster.
Back then, mail was delivered here three times a week by horseback and the community also had a store and a doctor. By 1880, the community numbered 20 people, and locals from that time remembered fondly gatherings at the Callaway home.

Callaway Family Memories
The Callaway Family owned a lot of farmland, and because their six eldest children were daughters, the girls had to work the fields, too. I found an account from one of them, Mary Molly Callaway (1876-1959) where she recalled working one of her family’s fields, known as ‘Old Dunhill’ hoeing and cultivating rice by the pond.
Mary also shared memories of making cloth from thread on the old family spinning wheel. She remembered making socks for all of the family members from homemade yarn in one of the downstairs rooms.
Mary also remembered that her father trapped deer by causing them to jump on a forked, well-buried, small post that was sharpened and tilted toward the rail fence that surrounded the cornfields that the animals would often eat. This protected the cornfield and provided meat for the table.


Early 1900s-Now
James would live here with his wife Nancy until her death in 1911, and then with his second wife, Debbie Bowen Summerlin until he died in 1922. The house then passed to his daughter Weltha who lived there with her husband Sheldon Sapp until the 1930s. Sadly, Sheldon passed away, leaving Weltha as a widow during the Great Depression when she could no longer sustain the farm on her own.
Her younger sister Della Callaway Odum and her husband Rufus Odum moved into the home next and raised the next generation here too. Subsequently, their son Roger Odum would own the farmhouse, until his death in 1988. The home has been empty ever since and is now condemned.


