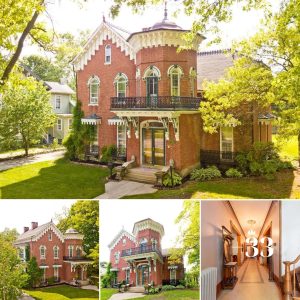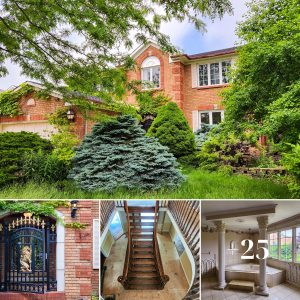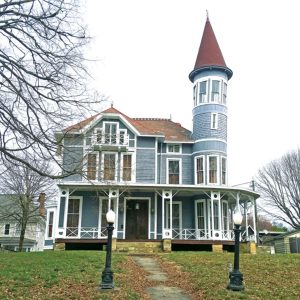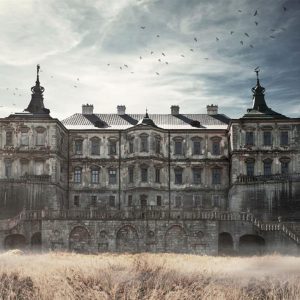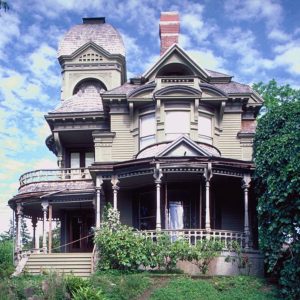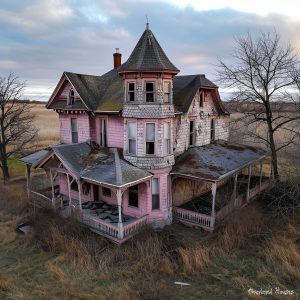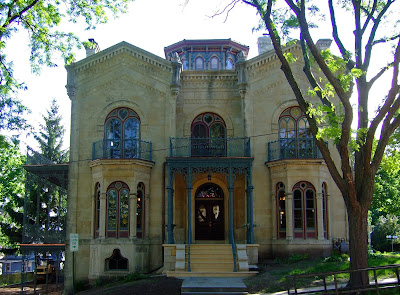 |
| The McDonell-Pierce House, Madison, WI 1857 Photo: Wikimedia |
 |
| Photo Shihmei Barger |
Continuing with the exploration of Rundbogenstil Italianate, this is probably the prime example I can think of and one of the most beautiful. This house in Madison, WI was built for Alexander McDonnell, the contractor for the state capitol designed in a similar Rundbogenstil manner; the architects were August Kutzbock and Samuel Donnel. Kutzbock, a German immigrant, might have inspired the adoption of Rundbogenstil design in this house, reflecting his Germanic past. Other buildings designed by him use this same type of ornamentation, and it is definitely a vernacular peculiarity of the Madison area. The house is situated in what was once one of Madison’s most elegant neighborhoods, the aptly named Mansion Hill neighborhood. Later the house was owned by George Pierce an executive, after whose death it became like many great houses, a boarding house. Currently it is a boutique hotel, the Mansion Hill Inn, and it is beautifully preserved.
The house is a tour de force of design and elaboration. The house follows the pavilioned plan and is faced with Prairie du Chene sandstone from Wisconsin. Unlike some of the sandstone we have seen, this type is relatively monotonous in color and lack of veining. The house follows many of the principles of Rundbogenstil. The cornice and entablature are heavily layered. Beneath the cornice is a run of dentils, followed by paired inverted crenellations, a broad empty band, and finally a straight run of inverted crenellations. All the variety allows the cornice to be complex and avoid monotony. At the corners of the gables are large stone posts that hang off the walls, featuring floral ornaments at the top and bottom. This type of hanging post at a corner is a hallmark of sophisticated Rundbogenstil. All the windows feature Venetian tracery. The first floor consists primarily of bay windows, while the second floor has paired windows linked by a tall arched with a carved hood molding. The ends of the hood mold feature, again, paired inverted crenellations. The bay windows are uneven, the center window being double, the sides single; the employment of the Venetian tracery in the sides of the bay window is somewhat odd with the circle included over the single window. Raised stone quoins that link to a band in the entablature complete the effect. Being built on a slope, half of the house’s basement is exposed, and the architect picked an odd trefoil motif for the windows and carving of this section, livening up what is otherwise the least elaborate section of most houses. The side facades also feature oddly elliptical quatrefoil windows in the gables.
Particularly Italianate about this house besides the massing and effect is the cupola. The cupola is elaborate, as many Midwestern cupolas are; it is unevenly octagonal and features almost Gothic strapwork surrounding the windows. The left side of the house features an elaborate two story iron porch, which echoes the iron porch in the center of the façade around the door and the railings over the bay windows. The railings and side porch are particularly thin and delicate in contrast to the heaviness of the palm columns and vines on the front porch. The painting of the porches and ironwork greenish blue is reflective of the historical coloration; the black color we associate with it today has come from darkening paint whose effect was continued by painting it black in subsequent repaintings. The door is flanked by niches, is arched, has vegetal carving in the spandrels, and features red glass cut to clear in the transom, displaying the richness of the design. The following images by various photographers (the house is certainly photogenic) illustrate some details.
Photos of the interior by Shihmei Barger.







